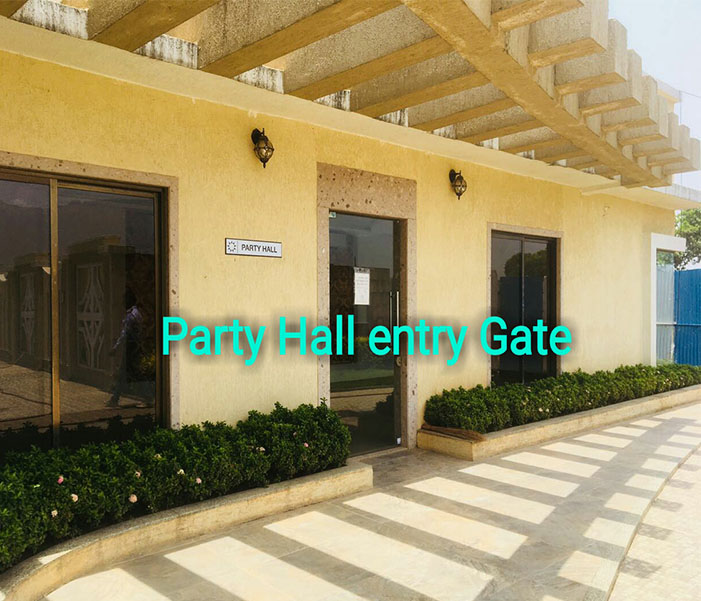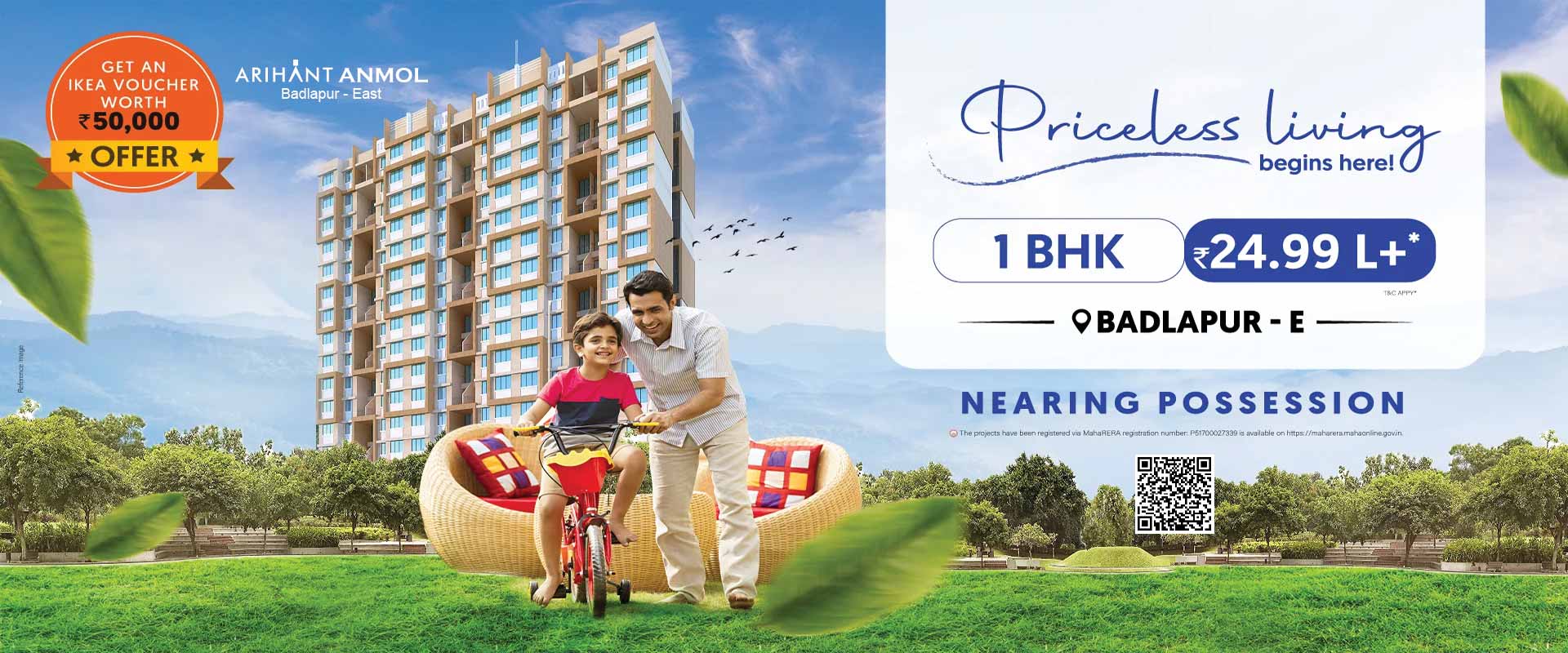Arihant Anmol Badlapur






Description
Arihant Anmol: A Luxurious and Affordable Living in Badlapur East
Arihant Anmol is a premium residential project by Arihant Superstructures Ltd, located in Badlapur East, Thane. The project offers spacious and elegant 1 and 2 BHK apartments with modern amenities and facilities. The project is spread over 7.5 acres of land and comprises 215 units in 3 buildings. The apartments are designed to provide comfort, convenience and style to the residents.
Some of the key features of Arihant Anmol are:
Temple, swimming pool, multipurpose court, party lawn, gymnasium, indoor games room, kids play area and more. Power backup, lift, entrance lobby, sewage treatment plant, rain water harvesting and more. Vitrified flooring, luster paint, granite top kitchen platform, gas hob, exhaust chimney, molded panel doors, aluminum powder coated windows and more.Close proximity to schools, hospitals, colleges, malls, hotels, business parks and more.Easy connectivity to Ambarnath railway station and CSMI airport.
Arihant Anmol is an ideal choice for those who are looking for a luxurious and affordable living in Mumbai Beyond Thane. The project is RERA approved and offers attractive payment plans and loan facilities. The project is expected to be completed by December 2028. For more information, you can visit the official website of Arihant Superstructures Ltd¹ or contact the owner of the property you are interested in.
Why this Property?
Arihant Anmol is a premium residential project that offers spacious and elegant 1 and 2 BHK apartments with modern amenities and facilities. The project is located in Badlapur East, Thane, which is a fast-growing suburb of Mumbai. The project has many benefits for investors, such as:
Affordable pricing: The project offers apartments at a reasonable price range, starting from INR 23 Lac for 1 BHK and INR 33.5 Lac for 2 BHK. The project also offers attractive payment plans and loan facilities for buyers.
High appreciation: The project has witnessed a 16.25% price appreciation in the last 1 year¹, which indicates a high demand and potential for growth in the area. The project is expected to be completed by December 2028, which will further enhance its value and returns.
Quality construction: The project is developed by Arihant Superstructures Ltd, which is a reputed and trusted name in the real estate industry. The project is RERA approved and follows all the necessary standards and regulations. The project also uses high-quality materials and fittings for the apartments, such as vitrified flooring, luster paint, granite top kitchen platform, gas hob, exhaust chimney, molded panel doors, aluminum powder coated windows and more.
Excellent amenities: The project offers a range of amenities and facilities for the residents, such as temple, swimming pool, multipurpose court, party lawn, gymnasium, indoor games room, kids play area and more. The project also provides power backup, lift, entrance lobby, sewage treatment plant, rain water harvesting and more for the convenience and comfort of the residents.
Strategic location: The project is located in a prime location in Badlapur East, Thane, which is well-connected to other parts of the city and beyond. The project is close to Ambarnath railway station and CSMI airport, which makes it easy to commute and travel. The project is also surrounded by various social and civic infrastructures, such as schools, hospitals, colleges, malls, hotels, business parks and more.
Therefore, investing in Arihant Anmol residential project is a smart and profitable decision, as it offers a luxurious and affordable living in a promising and developing area.
Key Features
Multipurpose Hall: The project has a multipurpose hall, where the residents can conduct meetings, seminars, workshops, etc. The hall is equipped with audio-visual facilities, furniture, and air-conditioning. The hall can accommodate up to 100 people and can be booked for various occasions.
Entrance Lobby: The project has a grand entrance lobby, which welcomes the visitors and creates a positive impression. The lobby is designed with elegant interiors, lighting, and landscaping. The lobby also has a reception desk, a waiting area, and a security cabin.
Gated Community: The project is a gated community, which ensures safety and security of the residents. The project has a perimeter wall, a main gate, and a guard room. The project also has CCTV cameras, intercom facility, and 24x7 security personnel.
Paved Compound: The project has a paved compound, which provides a smooth and clean surface for walking and driving. The compound is also aesthetically pleasing, as it has various patterns and colors. The compound also has drainage systems, street lights, and signages.
24X7 Water Supply: The project has a 24X7 water supply, which ensures uninterrupted availability of water for domestic and recreational purposes. The project has a borewell, a water tank, a water pump, and a water treatment plant. The project also has water conservation and rain water harvesting systems.
Landscaping & Tree Planting: The project has a landscaping and tree planting, which enhances the greenery and beauty of the project. The project has various plants, flowers, shrubs, and trees, which provide shade, oxygen, and fragrance. The project also has a lawn, a garden, and a fountain.
Fire Fighting System: The project has a fire fighting system, which protects the project from fire hazards and emergencies. The project has fire hydrants, fire extinguishers, fire alarms, and sprinklers. The project also has a fire escape staircase and a fire exit door.
Senior Citizen Siteout: The project has a senior citizen siteout, which provides a comfortable and relaxing space for the elderly residents. The siteout has a seating area, a gazebo, and a chess board. The siteout also has a view of the garden and the pool.
Party Lawn: The project has a party lawn, where the residents can host events and celebrations. The lawn is spacious and well-maintained, with a capacity of up to 200 people. The lawn also has a stage, a sound system, and a catering area.
Water Conservation, Rain water Harvesting: The project has a water conservation and rain water harvesting system, which reduces the water consumption and wastage of the project. The system collects and stores the rainwater for future use, such as gardening, flushing, and washing. The system also filters and purifies the water for drinking purposes.
Car Parking: The project has a car parking facility, which provides a safe and convenient space for the residents to park their vehicles. The project has a basement parking, a stilt parking, and an open parking. The project also has a car wash area and a car lift.
Intercom: The project has an intercom facility, which enables the residents to communicate with each other and with the security personnel. The intercom also allows the residents to access the clubhouse, the multipurpose hall, and the party lawn.
Club House: The project has a club house, which offers a range of recreational and leisure activities for the residents. The club house has a gymnasium, a swimming pool, a spa, a sauna, a steam room, a banquet hall, a multipurpose room, a kid’s pool, a children’s play area, and an indoor games room.
CCTV: The project has a CCTV system, which monitors and records the activities and movements of the project. The CCTV system covers the main gate, the entrance lobby, the lift lobby, the parking area, the clubhouse, and the common areas.
Temple: The project has a temple within the premises, where the residents can worship and seek blessings. The temple is dedicated to Lord Ganesha and has a beautiful idol, a sanctum, and a prayer hall.
Price
1 BHK
- 613 sqft BuiltUp
- 350 sqft Carpet
- ₹24.99 Lacs*
1 BHK
- 662 sqft BuiltUp
- 378 sqft Carpet
- ₹25.99 Lacs*
2 BHK
- 934 sqft BuiltUp
- 533 sqft Carpet
- ₹36.99 Lacs*

 Kids Play Area
Kids Play Area Gymnasium
Gymnasium Jogging Track
Jogging Track CCTV Cameras
CCTV Cameras Indoor Games
Indoor Games Car Parking
Car Parking Connectivity
Connectivity Schools & Colleges
Schools & Colleges Hospital
Hospital
