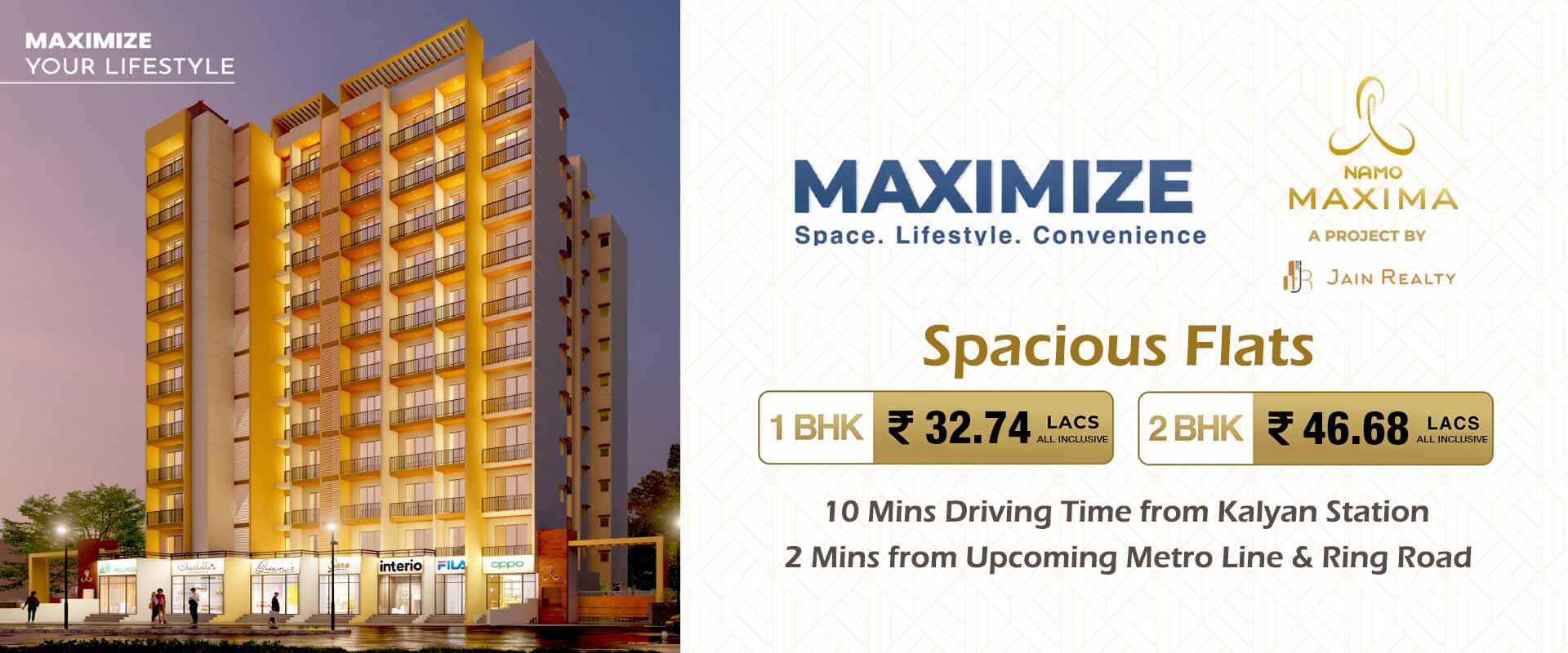Namo Maxima

Description
Namo Maxima: A Dream Home in Bhiwandi
Namo Maxima is a residential project by Jain Realty in Bhiwandi, Thane. It offers 1 and 2 BHK apartments with carpet area ranging from 387 sq.ft. to 522 sq.ft. The project is spread over 0.31 acres of land and consists of one building with 48 units. The possession date is expected to be in December 2026.
The project is designed to provide a comfortable and convenient living experience to the residents. It has various amenities such as meter room, sewage treatment plant, 24x7 water supply, landscaping and tree planting, water conservation, rainwater harvesting, open parking, storm water drains, energy management, and fire sprinklers.
The project is located in a well-connected area of Bhiwandi, which is part of the Mumbai Metropolitan Region. It is close to several hospitals, schools, restaurants, malls, and transport facilities. Some of the nearby landmarks are S.S. Hospital, AnjurPhata, Spicy Affair, Anmol Shopping Center, and Bhiwandi Road Railway Station.
The project is also suitable for investors who are looking for a profitable opportunity in the real estate market. The average price per sq.ft. of the project is Rs. 4,430, which is competitive and affordable. The project is registered under RERA with the ID P51700053313.
Why this Property?
Bhiwandi is a rapidly developing city in the Mumbai Metropolitan Region, known for its textile and logistics industries. Investing in a property in Bhiwandi can be a smart decision for the following reasons:
Affordability: Compared to other areas in Mumbai, Bhiwandi offers more affordable housing options for buyers with limited budgets. The average price per sq.ft. of Namo Maxima is Rs. 4,430, which is much lower than the average price of Rs. 10,000 in Mumbai.
Connectivity: Bhiwandi is well-connected to major cities like Mumbai, Thane, Nashik, Pune, and Aurangabad by road and rail. It is also close to the proposed Delhi-Mumbai Industrial Corridor (DMIC), which will boost the economic growth and infrastructure development of the region.
Infrastructure: Bhiwandi has a good physical and social infrastructure, with amenities like hospitals, schools, malls, banks, and water supply. Namo Maxima also provides various facilities like meter room, sewage treatment plant, 24x7 water supply, landscaping, rainwater harvesting, open parking, energy management, and fire sprinklers.
Employment: Bhiwandi is a hub for textile and logistics industries, which generate a lot of employment opportunities for the residents and migrants. The city also attracts many MNCs and IT companies, which offer high-paying jobs and increase the demand for residential properties.
Therefore, investing in Namo Maxima can be a profitable and wise choice, as it offers a comfortable and convenient living experience, along with a promising future appreciation.
Key Features
The amenities offered by Namo Maxima are as follows:
Meter Room: The project has a meter room that houses the electrical meters and panels for the building. This ensures a safe and efficient distribution of power to the apartments and common areas.
Sewage Treatment Plant: The project has a sewage treatment plant that treats the wastewater generated from the building and recycles it for non-potable purposes. This reduces the water consumption and pollution of the project.
24X7 Water Supply: The project has a 24x7 water supply system that provides uninterrupted and adequate water to the residents. The water is sourced from the municipal corporation and bore wells, and is stored in overhead and underground tanks.
Landscaping and Tree Planting: The project has a landscaping and tree planting plan that enhances the aesthetic appeal and environmental quality of the project. The project has green spaces, gardens, and trees that create a pleasant and healthy atmosphere for the residents.
Water Conservation, Rainwater Harvesting: The project has a water conservation and rainwater harvesting system that collects and stores the rainwater from the rooftop and terrace of the building. The rainwater is used for flushing, gardening, and washing purposes, and also recharges the groundwater level.
Open Parking: The project has an open parking area that provides ample and convenient parking space for the residents and visitors. The parking area is well-lit and secured with CCTV cameras and security guards.
Storm Water Drains: The project has a storm water drain system that drains the excess water from the building and the surrounding area during heavy rains. This prevents waterlogging and flooding of the project and the nearby roads.
Energy Management: The project has an energy management system that optimizes the energy consumption and generation of the project. The project has solar panels, LED lights, and energy-efficient appliances that reduce the electricity bills and carbon footprint of the project.
Fire Sprinklers: The project has a fire sprinkler system that detects and extinguishes any fire outbreak in the building. The fire sprinklers are installed in the corridors, staircases, and apartments, and are connected to the fire alarm and water supply system.
Price
1 BHK
- 426 sqft Carpet
- ₹32.74 Lacs*
2 BHK
- 606 sqft Carpet
- ₹46.68 Lacs*

 Kids Play Area
Kids Play Area Gymnasium
Gymnasium Yoga / Meditation Area
Yoga / Meditation Area Senior Citizen Corner
Senior Citizen Corner CCTV Cameras
CCTV Cameras Car Parking
Car Parking Connectivity
Connectivity Commercial Shopping
Commercial Shopping Schools & Colleges
Schools & Colleges Hospital
Hospital
