Shankheshwar Platina

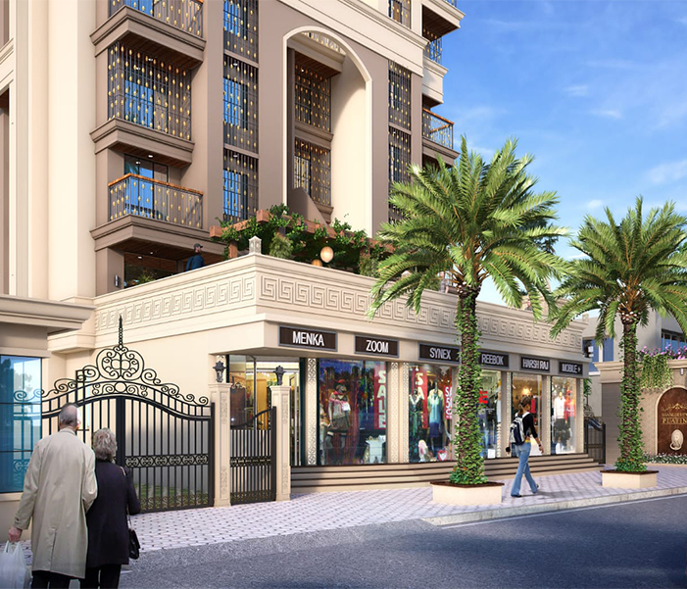
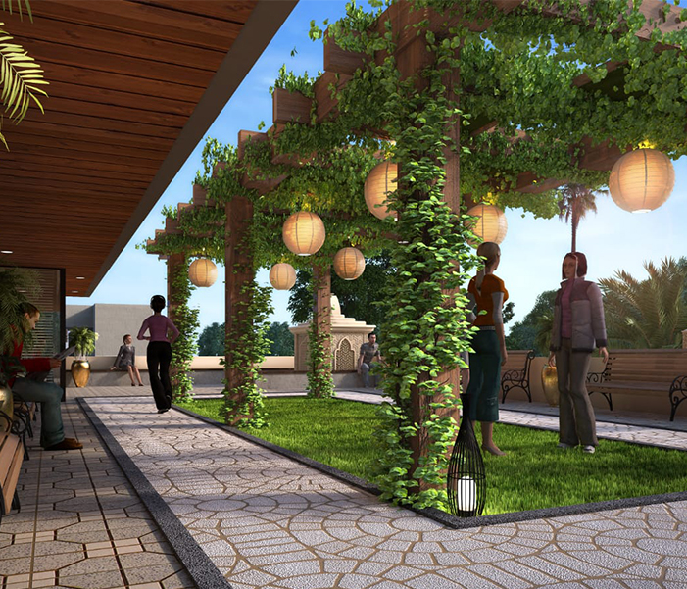
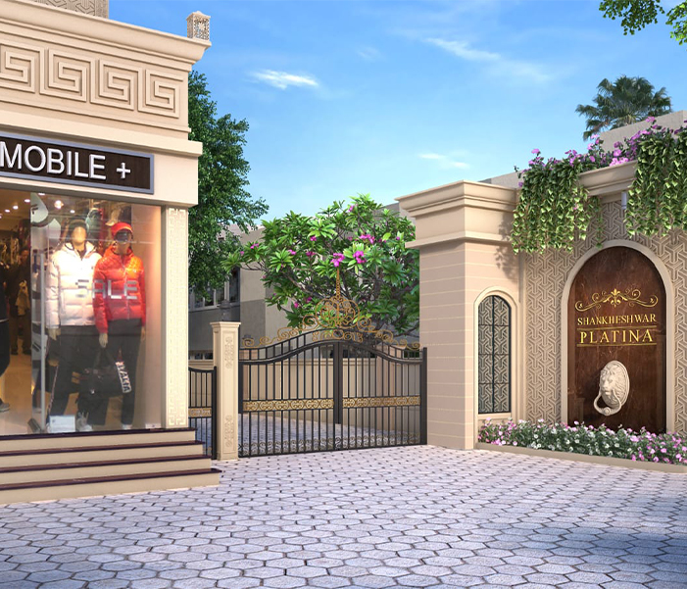
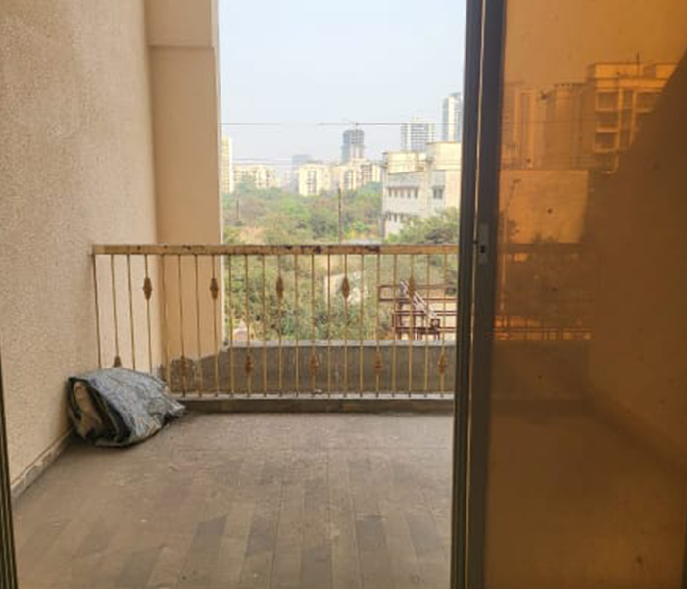
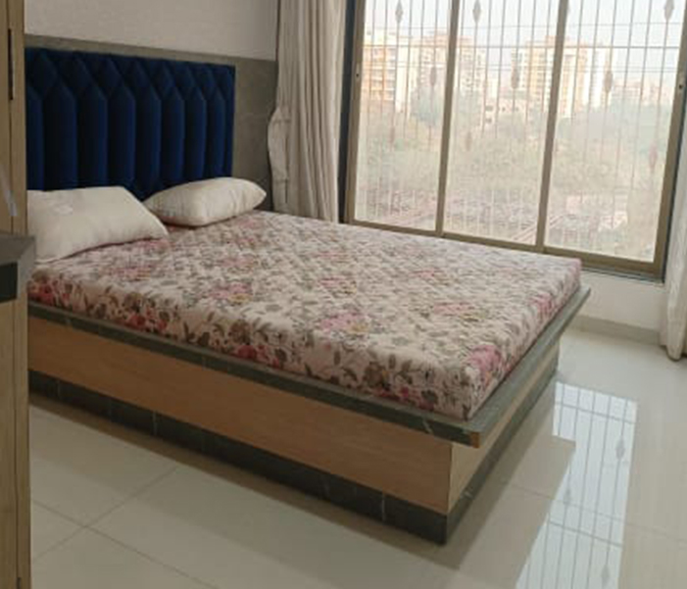
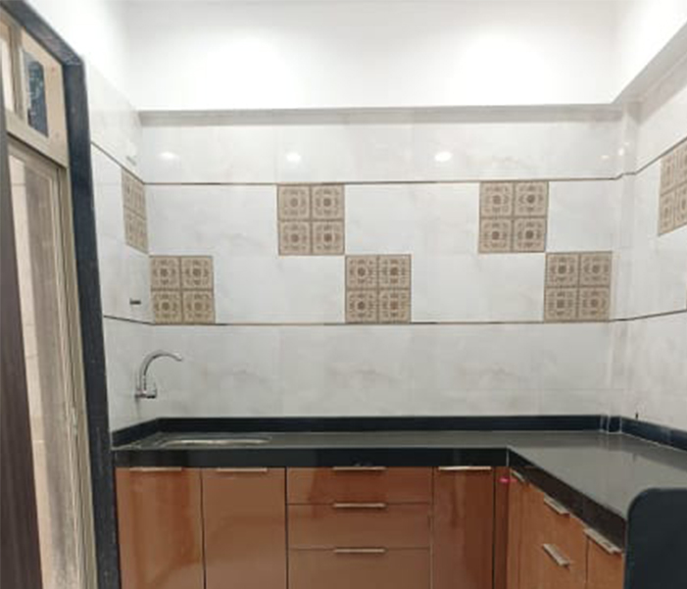
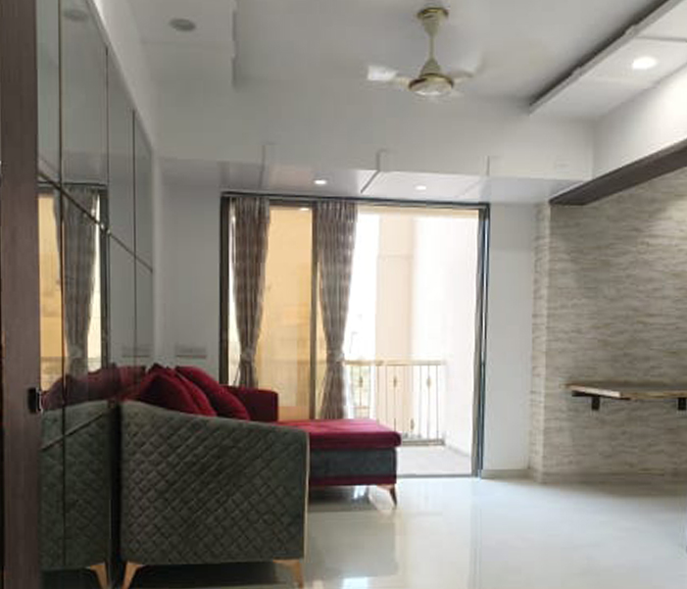
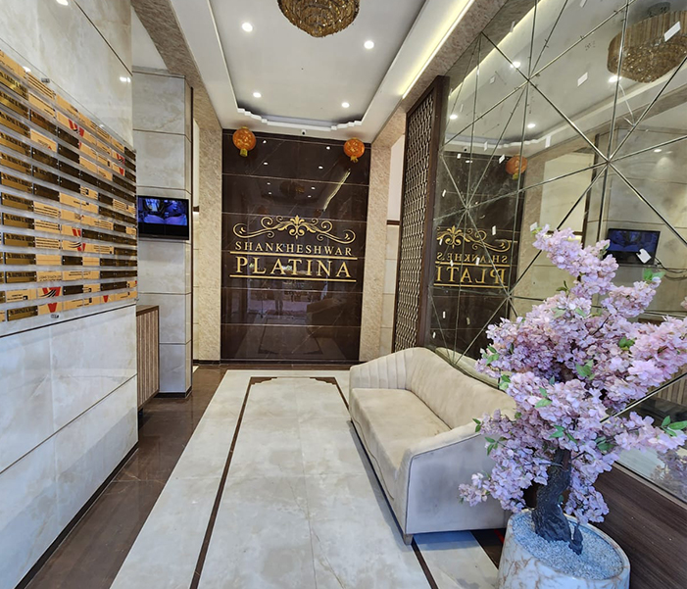
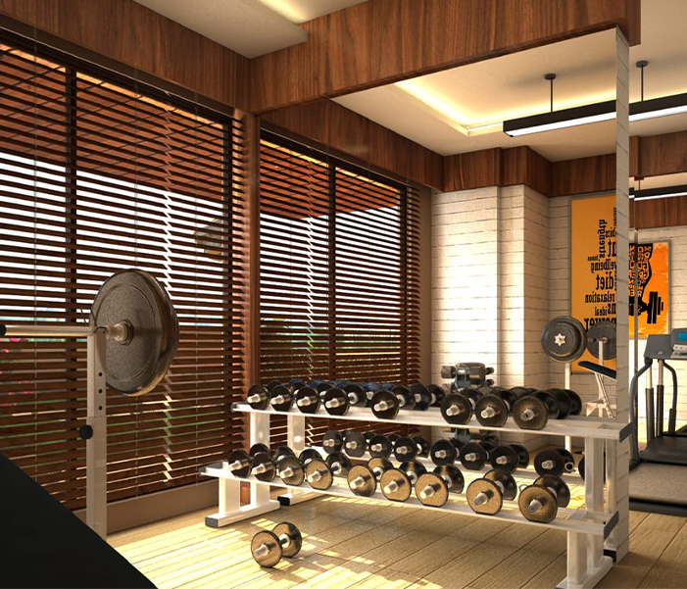
Description
ShankeshwarPlatina: A Dream Home in Kalyan West
ShankeshwarPlatina is a mega residential complex of more than 1 and 2 BHK flats at Kalyan West, Thane. The project is developed by Shankheshwar Group of Companies, a renowned developer firm with 19 projects to its credit. ShankheshwarPlatina offers 1 BHK and 2 BHK apartments with carpet area ranging from 370 sq.ft. to 661 sq.ft. The project is currently under construction and expected to be completed by August 2023.
ShankeshwarPlatina boasts of various amenities and features that make it an ideal choice for home buyers. Some of the highlights of the project areClub house with gymnasium, indoor games, and multipurpose hall Solar water heating system for energy efficiencyAmphitheater and landscaped garden for social and recreational activities CCTV camera, intercom facility, and fire fighting equipment for security and safetyTemple within the premises for spiritual well-beingOpen and closed car parking spaces for convenience Earthquake resistant structure and quality fittings for durability
ShankeshwarPlatina is located in a prime area of Kalyan West, with easy access to various civic and social infrastructures. Some of the nearby facilities are: Oak High School, Holy Cross Convent School, and Podar International School for quality education Fortis Hospital, Metro Hospital, and Shree Devi Hospital for healthcare services. Kalyan Railway Station and Kalyan Bus Depot for public transport. National Highway 160 and State Highway 76 for road connectivity. Metro Junction Mall, Sarvoday Mall, and Big Bazaar for shopping and entertainment
ShankeshwarPlatina is a perfect blend of comfort, luxury, and affordability. The project is approved by RERA and offers attractive home loan options from leading banks.
Why this Property?
There are many reasons why you should invest in ShankeshwarPlatina, a residential project offering flats for sale in Kalyan West. Here are some of the main ones:
Kalyan West is a rapidly developing area with excellent connectivity, infrastructure, and social amenities. It is connected to Mumbai and other localities by road and rail networks, and has many educational, healthcare, commercial, and recreational facilities nearby.
Kalyan West is also recognised as a Smart City by the government, which means it will have improved services and facilities such as electricity, drainage, garbage, and medical services. It will also benefit from upcoming infrastructure projects such as the metro line 5, the Kalyan ring road, and the Mumbai Trans-Harbor Link.
ShankeshwarPlatina is a mega residential complex developed by a reputed developer firm, Shankheshwar Group of Companies. It offers 1 BHK and 2 BHK apartments with carpet area ranging from 370 sq.ft. to 661 sq.ft. The project is currently under construction and expected to be completed by August 2023.
ShankeshwarPlatina boasts of various amenities and features that make it an ideal choice for home buyers. It has a club house, a solar water heating system, an amphitheater, a landscaped garden, a temple, a CCTV camera, an intercom facility, a fire fighting equipment, and open and closed car parking spaces.
ShankeshwarPlatina is a perfect blend of comfort, luxury, and affordability. The project is approved by RERA and offers attractive home loan options from leading banks. The project also has a high potential for price appreciation and rental income, as the demand for housing in Kalyan West is increasing.
These are some of the reasons why you should invest in ShankeshwarPlatina, a residential project offering flats for sale in Kalyan West.
Key Features
ShankeshwarPlatina is a residential project that offers a range of amenities to its residents. Some of the amenities are:
Club house: The project has a club house with a gymnasium, indoor games, and a multipurpose hall. The club house is a place where residents can enjoy fitness, leisure, and social activities. The gymnasium has modern equipment and trainers to help residents stay fit and healthy. The indoor games include table tennis, carrom, chess, and more. The multipurpose hall can be used for hosting events, parties, meetings, and workshops.
Solar water heating system: The project has a solar water heating system that provides hot water to the apartments. The solar water heating system is an energy-efficient and eco-friendly feature that reduces the electricity consumption and carbon footprint of the project. The solar water heating system also ensures uninterrupted supply of hot water even during power cuts.
Amphitheater and landscaped garden: The project has an amphitheater and a landscaped garden that enhance the aesthetic appeal and recreational value of the project. The amphitheater is a semi-circular open-air venue that can be used for cultural programs, performances, and entertainment. The landscaped garden is a green and serene space that has various plants, flowers, and trees. The landscaped garden also has a jogging track, an acupressure center, and a children’s play area. The jogging track is a paved path that allows residents to exercise and enjoy the fresh air. The acupressure center is a zone that has stones and pebbles that stimulate the pressure points on the feet and improve blood circulation. The children’s play area is a fun and safe space that has swings, slides, seesaws, and other equipment. The children’s play area also has a sand pit where kids can build castles and dig tunnels.
CCTV camera, intercom facility, and fire fighting equipment: The project has a CCTV camera, an intercom facility, and a fire fighting equipment that ensure security and safety of the residents. The CCTV camera monitors the premises and records any suspicious activity. The intercom facility allows residents to communicate with each other and the security staff. The fire fighting equipment includes sprinklers, smoke detectors, fire alarms, and fire extinguishers that can prevent and control any fire outbreak.
Temple within the premises: The project has a temple within the premises that caters to the spiritual well-being of the residents. The temple is a place where residents can worship, meditate, and seek blessings. The temple also adds to the aesthetic and cultural value of the project.
Open and closed car parking spaces: The project has open and closed car parking spaces that provide convenience and comfort to the residents. The open car parking spaces are located in the open area of the project and are easily accessible. The closed car parking spaces are located in the basement or the stilt of the building and are secure and protected from weather conditions.
Earthquake resistant structure and quality fittings: The project has an earthquake resistant structure and quality fittings that ensure durability and reliability of the project. The earthquake resistant structure is designed to withstand seismic forces and minimize the damage caused by earthquakes. The quality fittings include branded sanitary ware, electrical fittings, doors, windows, and flooring that are long-lasting and elegant.
Price
1 BHK
- 685 sqft BuiltUp
- 467 sqft Carpet
- ₹52 Lacs*
2 BHK
- 935 sqft BuiltUp
- 597 sqft Carpet
- ₹65 Lacs*

 Gymnasium
Gymnasium Jogging Track
Jogging Track Club House
Club House Senior Citizen Corner
Senior Citizen Corner CCTV Cameras
CCTV Cameras Designer Lobby
Designer Lobby Kids Pool
Kids Pool Indoor Games
Indoor Games Car Parking
Car Parking Connectivity
Connectivity Commercial Shopping
Commercial Shopping Schools & Colleges
Schools & Colleges Hospital
Hospital
