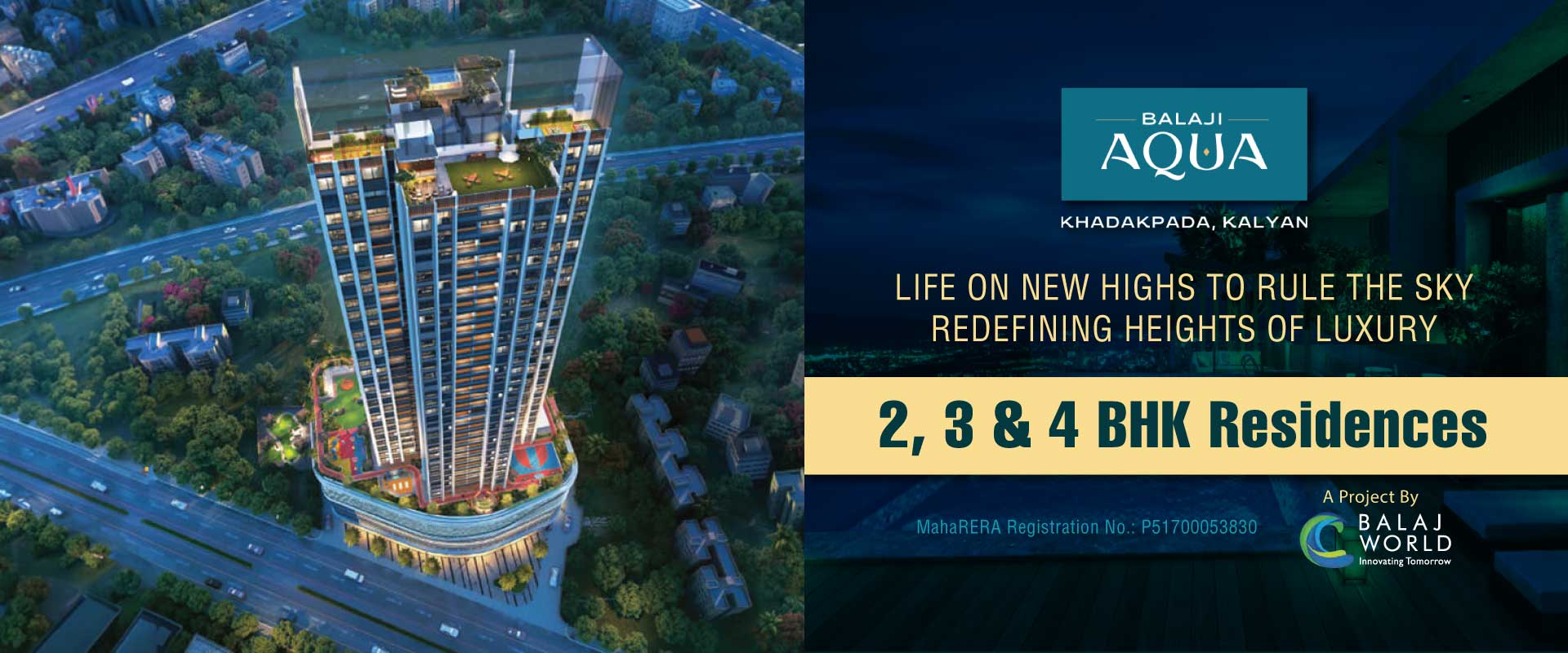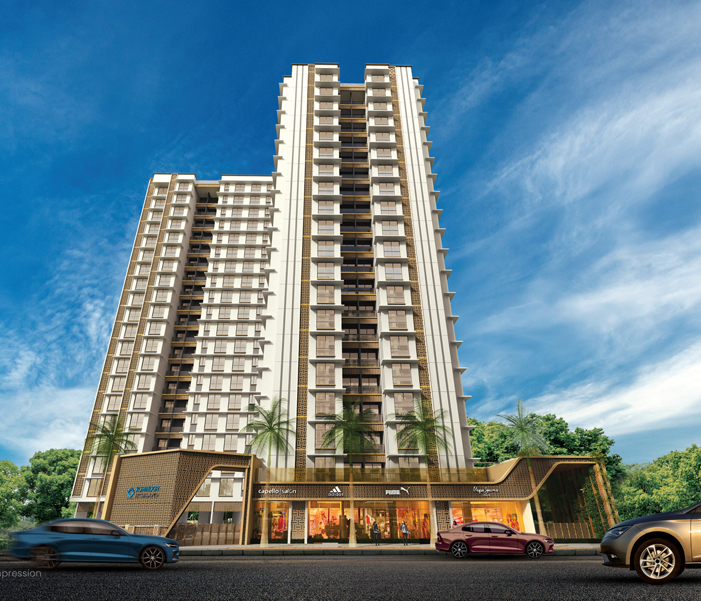
Balaji Aqua Kalyan Floor Plan: A Perfect Blend of Space & Luxury
Balaji Aqua by Balaji World is redefining urban living in Khadakpada, Kalyan, with its thoughtfully designed floor plans that maximize space, comfort, and luxury. As a prestigious G+37-storey development, Balaji Aqua offers meticulously planned residences to suit a variety of lifestyle needs.
Understanding the Balaji Aqua Kalyan Floor Plan
Each floor plan at Balaji Aqua is designed to enhance convenience and provide a seamless living experience. The project offers 2 BHK, 3 BHK, and 4 BHK residences, each crafted to provide maximum natural light, ventilation, and panoramic views of the city skyline.
2 BHK Floor Plan
- Super Built-up Area: Ranging from 750 – 900 sq. ft.
- Layout: Spacious living room with attached balcony, well-planned modular kitchen, two comfortable bedrooms, and two bathrooms.
- Ideal For: Young professionals, nuclear families, and first-time homebuyers looking for a balance between affordability and luxury.
3 BHK Floor Plan
- Super Built-up Area: Ranging from 1,100 – 1,300 sq. ft.
- Layout: Large living and dining area, three well-designed bedrooms, modern kitchen with utility space, and three bathrooms.
- Ideal For: Growing families or those who need extra space for a home office or recreational activities.
4 BHK Floor Plan
- Super Built-up Area: Ranging from 1,500 – 1,800 sq. ft.
- Layout: Expansive living and dining areas, four spacious bedrooms, stylish kitchen with utility area, and four bathrooms.
- Ideal For: Large families and those seeking a luxurious lifestyle with ample space.
Key Features of Balaji Aqua Kalyan Floor Plan
- Smart Space Utilization: Each floor plan is designed to optimize space while ensuring functional and aesthetic appeal.
- Open & Airy Layouts: Thoughtfully placed balconies and large windows provide breathtaking views and ample ventilation.
- Modern Interiors: High-quality fittings, premium flooring, and branded sanitaryware enhance the overall living experience.
- Vastu-Compliant Homes: The layout aligns with Vastu principles for a harmonious living environment.
- Skyline Views: Higher floors offer mesmerizing panoramic views of Kalyan’s cityscape.
- Exclusive Amenities: Homes are complemented by a luxurious clubhouse, sky-high infinity pool, rooftop gym, and more.
Why Choose Balaji Aqua Kalyan?
Located in Khadakpada, Kalyan, this residential marvel offers unparalleled connectivity, modern conveniences, and an elevated lifestyle. The project also provides ample parking, 24/7 security, landscaped gardens, and a vibrant community—making it the perfect choice for homebuyers looking for a blend of luxury and functionality.
If you’re seeking a spacious, thoughtfully designed home, the Balaji Aqua Kalyan floor plan ensures you experience the best of contemporary living. Explore the layouts and find your dream home today!


.jpg)
Recent comments(0)