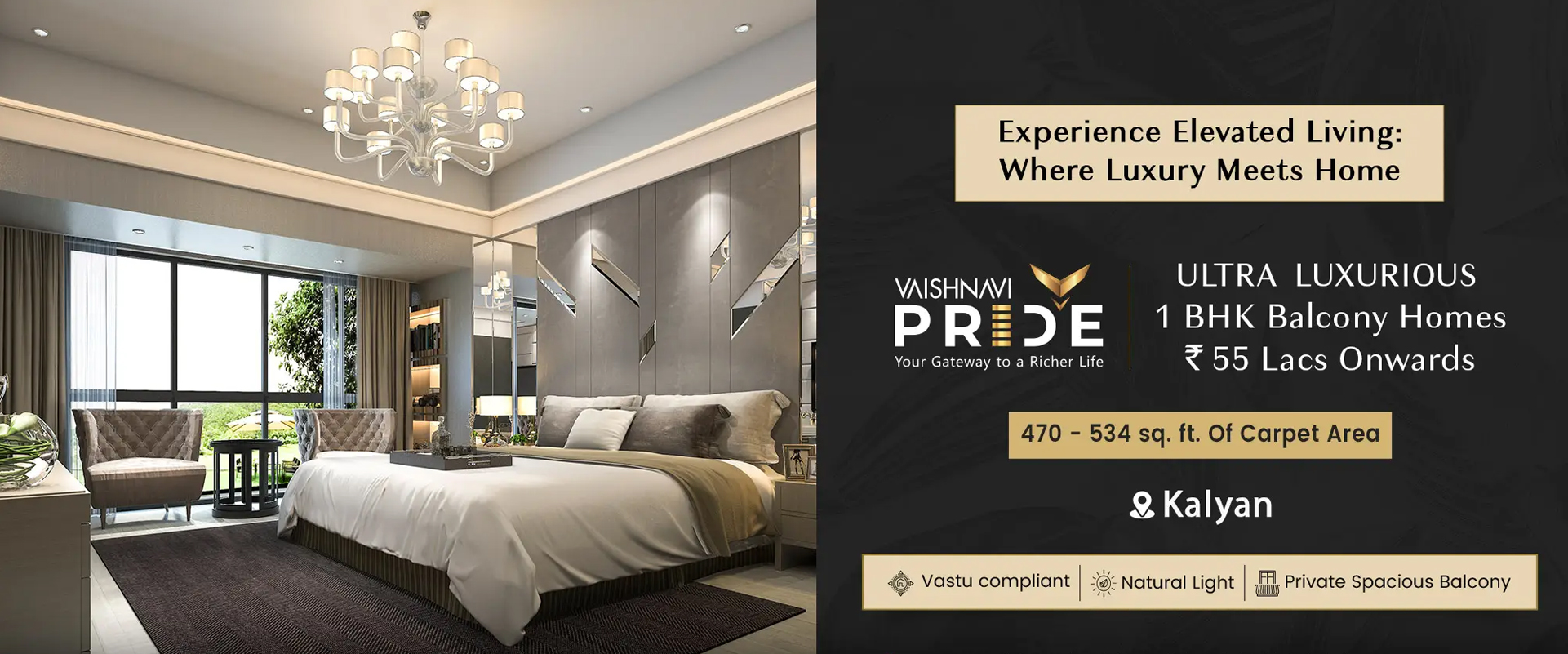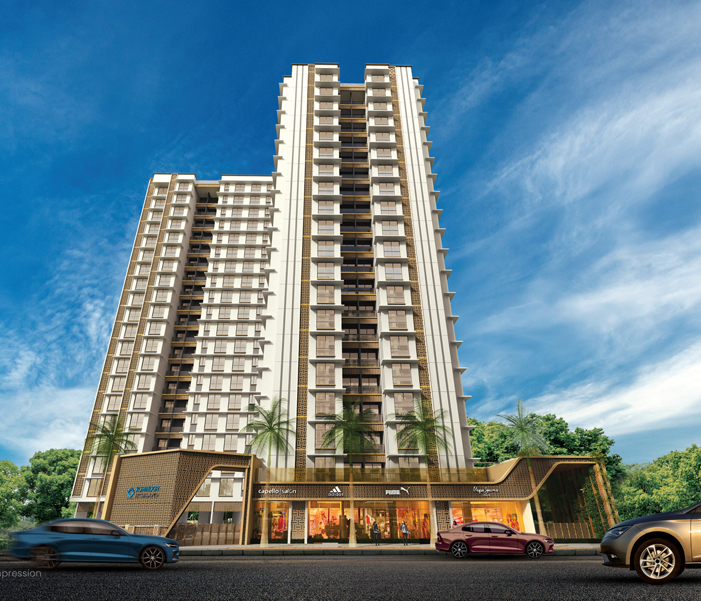
Vaishnavi Pride Floor Plan: A Comprehensive Guide to Luxurious Living in Kalyan East
If you're on the lookout for a luxurious and spacious home in the heart of Kalyan East, then Vaishnavi Pride offers the perfect opportunity to own your dream property. Developed by Vaishnavi Developers, this project brings modern design, comfort, and convenience together in a way that promises to elevate your lifestyle. In this article, we take a detailed look at the Vaishnavi Pride floor plan, helping you understand the various layout options that can make your home a perfect fit for your needs.
Overview of Vaishnavi Pride
Vaishnavi Pride is a contemporary residential project located in Kalyan East, one of the fastest-growing areas in Thane. This development offers 1 BHK and 2 BHK apartments, designed with the highest standards of quality and sophistication. The project is built on a sprawling 1-acre land, boasting ultra-modern amenities and infrastructure that ensure a comfortable living experience. The floor plan of the apartments is carefully crafted to ensure spacious living, adequate ventilation, and the maximization of natural light—important features that enhance the overall quality of life.
Vaishnavi Pride Floor Plan: 1 BHK & 2 BHK Apartments
The floor plans at Vaishnavi Pride are available for both 1 BHK and 2 BHK apartments. Here’s a detailed look at the two options:
1 BHK Floor Plan:
- Carpet Area: 412 sq. ft.
- Layout: The 1 BHK apartments are compact yet well-designed, offering efficient use of space without compromising on comfort. It includes a spacious living room, a well-appointed bedroom, a modern kitchen, and a bathroom. The apartment ensures ample natural light and ventilation through strategically placed windows, contributing to a bright and airy ambiance.
The layout also takes into account modern living essentials, such as concealed wiring, granite platforms in the kitchen, and high-quality sanitary ware in the bathroom. These features combine to offer a balanced living space perfect for small families or individuals.
2 BHK Floor Plan:
- Carpet Area: 640 sq. ft.
- Layout: The 2 BHK apartments at Vaishnavi Pride offer more spacious living areas, ideal for larger families or those who prefer extra space. The layout features two well-sized bedrooms, a large living room, a modern kitchen, and two bathrooms. The additional room in the 2 BHK allows for more flexibility in usage, whether for a guest room, study, or home office.
In the 2 BHK unit, the layout optimizes space to create a comfortable and functional environment. The spacious living area allows for easy placement of furniture, while the bedrooms offer privacy and comfort. The kitchen is designed to accommodate modern appliances, making it the ideal place to cook and entertain.
Key Features of the Vaishnavi Pride Floor Plan
- Spacious Living Areas: Both 1 BHK and 2 BHK units are designed to ensure ample space, perfect for comfortable living.
- Ventilation and Natural Light: The floor plans are designed to ensure good air circulation and plenty of natural light, making each room feel more open and airy.
- Vastu Compliance: Vaishnavi Pride ensures that all apartments are designed according to vastu principles, providing a balanced and harmonious living space.
- Modern Fittings and Fixtures: All apartments are equipped with high-quality finishes, such as vitrified tiles, branded sanitary ware, and concealed wiring.
- Energy Efficiency: With features like rainwater harvesting and energy management systems, the floor plans promote sustainable living.
Location Advantage of Vaishnavi Pride
While the floor plan of Vaishnavi Pride ensures a luxurious and practical living space, the location of the project further elevates its appeal. Kalyan East is one of the fastest-growing suburbs in Thane, offering excellent connectivity to major roads like NH-222, Kalyan-Shilphata Road, and Kalyan-Badlapur Road. Additionally, the proximity to the proposed metro station will further improve connectivity, making it easier for residents to travel within the city.
The area is also well-served by essential amenities like schools, hospitals, shopping malls, banks, and entertainment zones. Prominent landmarks near the project include D-Mart, Metro Mall, Reliance Smart Point, and Kalyan Railway Station, which makes it an ideal choice for anyone looking to live in a well-connected area.
Amenities at Vaishnavi Pride
Vaishnavi Pride offers an array of amenities that complement the luxury of the floor plan. Some of the key amenities include:
- Swimming Pool
- Gymnasium
- Landscaped Garden
- Children’s Play Area
- Clubhouse
- Indoor Games
- 24/7 Security
- CCTV Surveillance
- Power Backup
- Rainwater Harvesting
These amenities add convenience and relaxation to your daily life, making it a place where you can unwind and enjoy with your family and friends.
Price and Possession
The pricing of the apartments at Vaishnavi Pride makes it a highly competitive and attractive investment in the region:
- 1 BHK (470 sq. ft. carpet) – ₹55 Lacs
- 2 BHK (640 sq. ft. carpet) – ₹75 Lacs
The project is under construction, with possession expected by December 2026. The affordable pricing, coupled with the luxury design and ideal location, makes it a valuable opportunity for homeowners and investors alike.
Conclusion: Vaishnavi Pride Floor Plan – Your Dream Home Awaits
Whether you are looking for a compact 1 BHK or a spacious 2 BHK apartment, the Vaishnavi Pride floor plan has been thoughtfully crafted to suit the needs of modern families. The combination of high-quality finishes, a strategic layout, and the perfect location in Kalyan East makes this project an ideal choice for those who seek luxury, comfort, and convenience.
Don't miss the opportunity to own a home in one of the most promising developments in Kalyan East. Visit the developer's website or get in touch with them to explore the Vaishnavi Pride floor plan in greater detail and take the first step toward your dream home.


.jpg)
Recent comments(0)