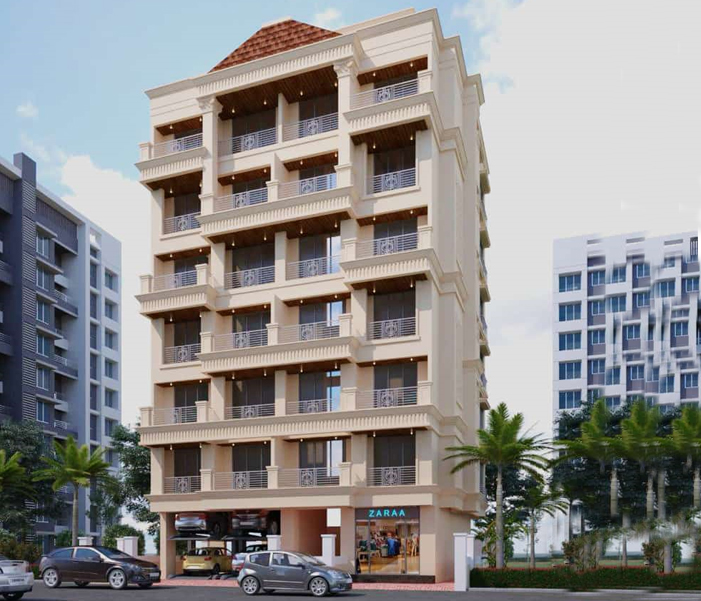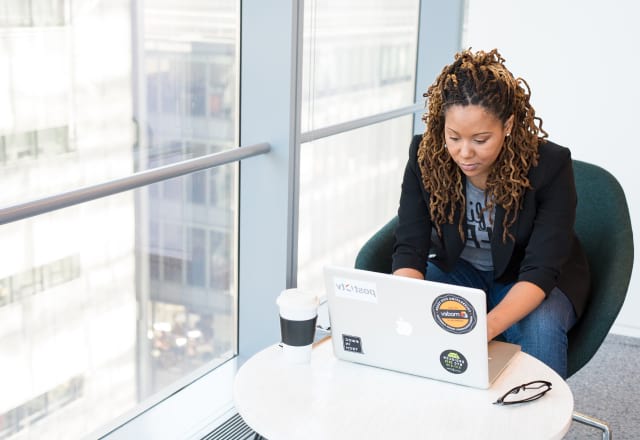Naresh Residency


Description
Why this Property?
Key Features
Jay Naresh Residency is a new residential project by Jay
Developers Mumbai that offers 1 and 2 BHK apartments with modern amenities and
excellent connectivity. The project is RERA registered with RERA NO.
P51700053721¹² and is built on a 0.05-acre plot with 12 units in one building.
The project aims to provide a comfortable and convenient living experience to
its residents with the following amenities and facilities:
Meter Room: The project has a meter room that houses the
electrical meters and panels for the building. The meter room ensures the
safety and security of the electrical system and helps in monitoring the power
consumption and billing.
Sewage Treatment Plant: The project has a sewage treatment
plant that treats the wastewater generated from the building and recycles it
for various purposes, such as flushing, gardening, and cleaning. The sewage
treatment plant helps in saving water and reducing pollution.
24X7 Water Supply: The project has a 24x7 water supply
system that ensures the availability of water for the residents at all times.
The project has a borewell, a water tank, and a water pump that supply water to
the building. The project also has a water purification system that filters and
purifies the water for drinking and cooking.
Landscaping and Tree Planting: The project has a landscaping
and tree planting area that enhances the aesthetic appeal and environmental
quality of the project. The project has a landscaped garden, a lawn, and a
variety of plants and trees that create a green and serene atmosphere for the
residents.
Electrification: The project has an electrification system
that provides power to the building and its amenities. The project has a
transformer, a solar energy system, and an energy management system that ensure
the efficient and sustainable use of electricity. The project also has a power
backup system that provides backup power in case of power failure or outage.
Water Conservation, Rainwater Harvesting, Stormwater Drains:
The project has a water conservation, rainwater harvesting, and stormwater
drains system that conserve and utilize the water resources effectively. The
project has a rainwater harvesting system that collects and stores the
rainwater for various uses, such as flushing, gardening, and cleaning. The
project also has a stormwater drains system that drains the excess rainwater
and prevents flooding and waterlogging.
Energy Management: The project has an energy management
system that monitors and controls the energy consumption and usage of the
building and its amenities. The project has a solar energy system that
harnesses the solar energy and converts it into electricity for the building.
The project also has energy-efficient appliances, fittings, and fixtures that
reduce the energy wastage and save the energy cost.
Closed Car Parking: The project has a closed car parking
area that provides a safe and secure parking space for the residents and their
vehicles. The project has a spacious and well-lit parking area that can
accommodate multiple cars and bikes. The project also has a CCTV surveillance
system that monitors the parking area and prevents any theft or vandalism.
Fire Sprinklers: The project has a fire sprinklers system
that protects the building and its residents from fire hazards and accidents.
The project has a fire alarm, a fire extinguisher, and a fire sprinklers system
that detect and extinguish any fire outbreak in the building. The project also
has a fire escape and a fire exit that provide a safe and easy evacuation route
for the residents in case of emergency.
Clubhouse, Gymnasium, Children’s Play Area, Indoor Games:
The project has a clubhouse, a gymnasium, a children’s play area, and indoor
games that provide a range of recreational and leisure activities for the
residents. The project has a clubhouse that has a multipurpose hall, a library,
a lounge, and a cafeteria. The project also has a gymnasium that has a fitness
center, a yoga room, and a meditation room. The project also has a children’s
play area that has a swing, a slide, a seesaw, and a sandbox. The project also
has indoor games that include a table tennis, a carrom, a chess, and a snooker.
Price
1 BHK
- 770 sqft BuiltUp
- 514 sqft Carpet
- ₹70 Lacs* All In
2 BHK
- 990 sqft BuiltUp
- 660 sqft Carpet
- ₹95 Lacs* All In

 Jogging Track
Jogging Track Senior Citizen Corner
Senior Citizen Corner Sitting Lounge
Sitting Lounge Lift
Lift Car Parking
Car Parking
