Launching Zinnia 1 BHK Sundeck AC Home at Regency Anantam in Dombivli (E)
Regency Anantam
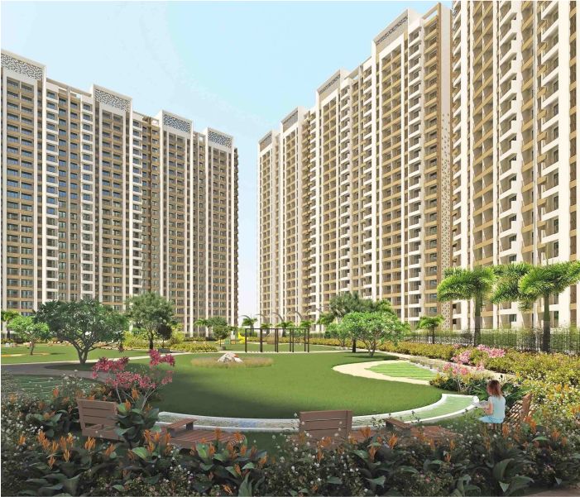
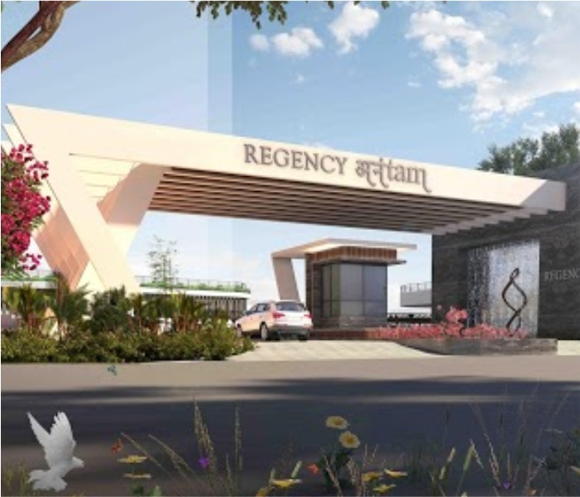
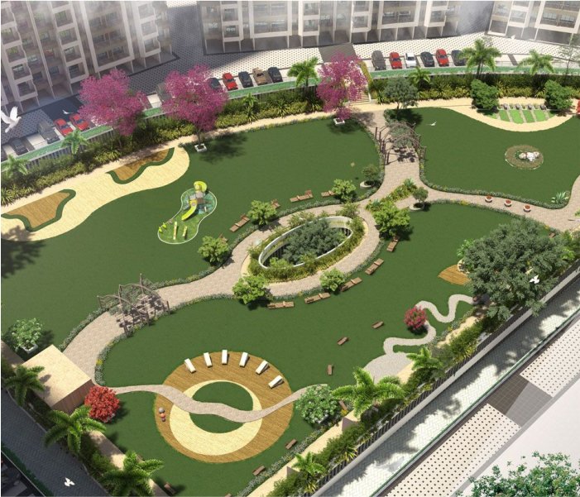

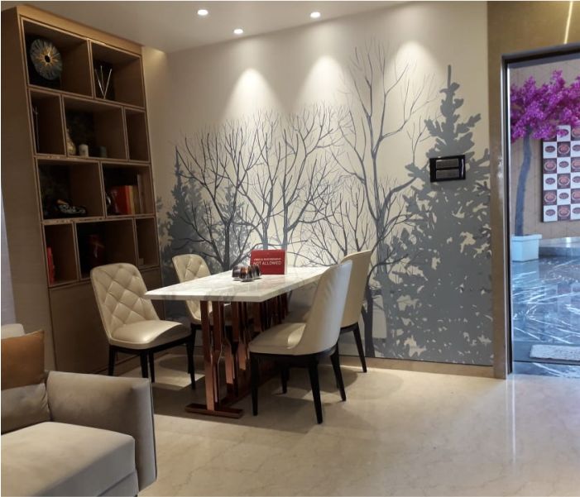
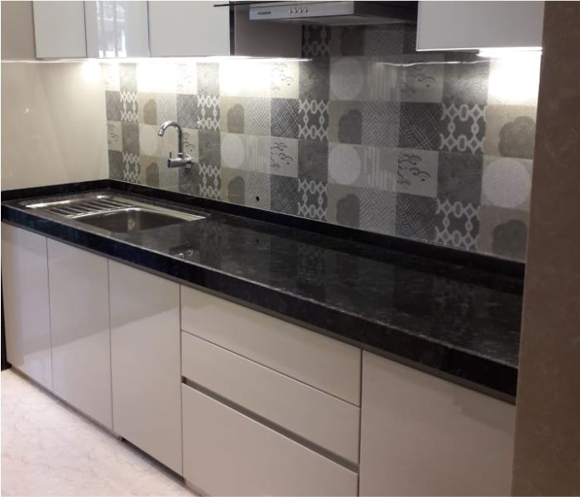
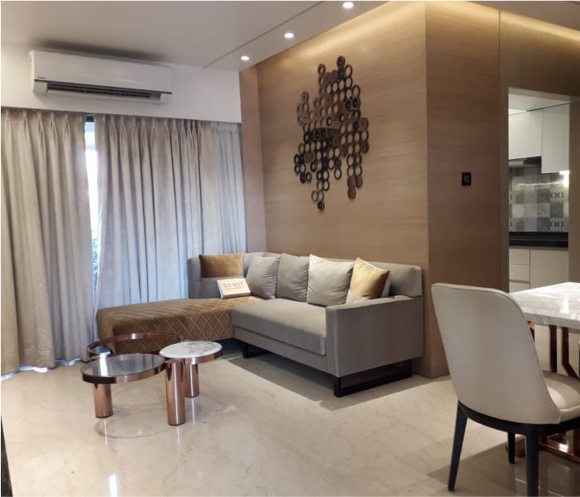
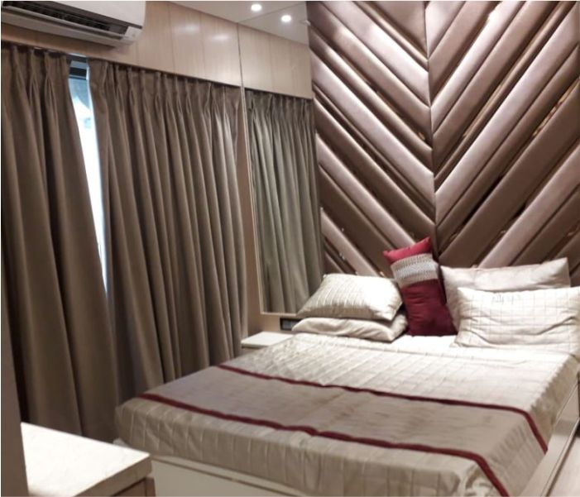
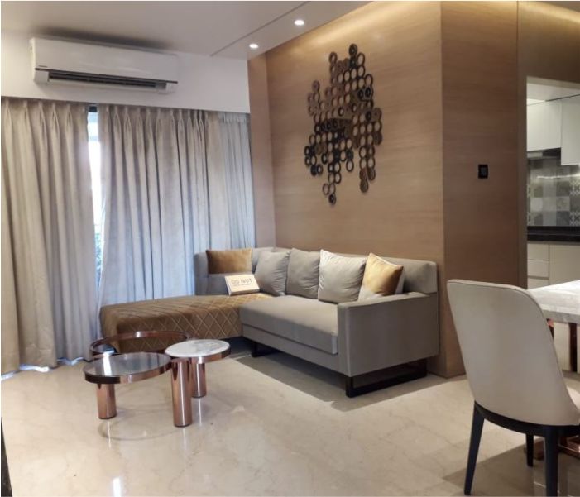
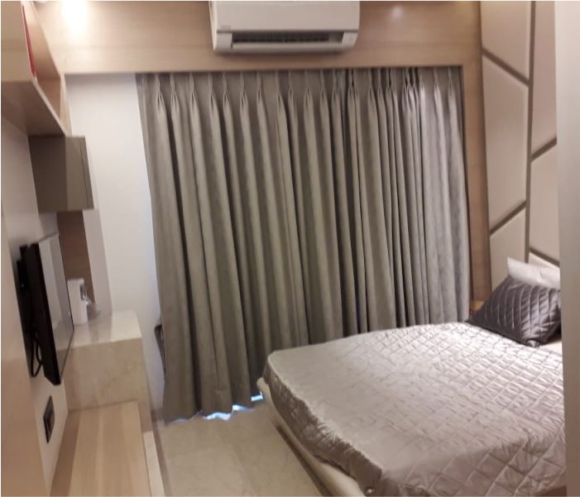
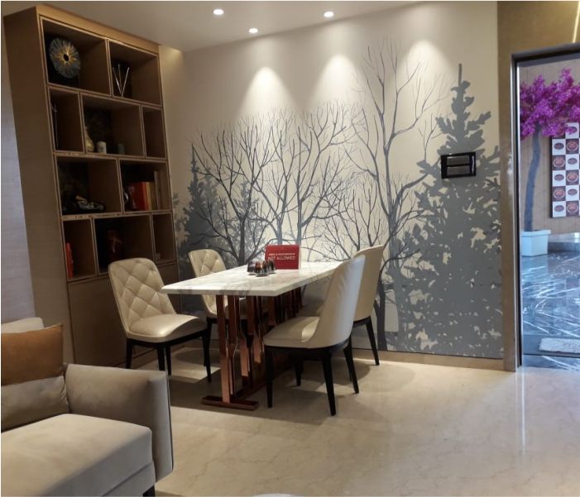
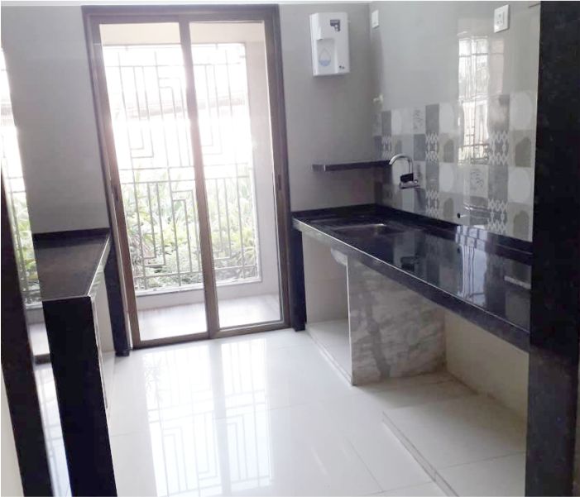
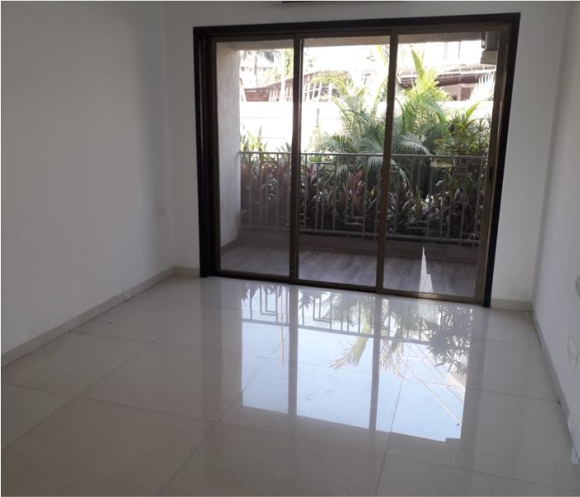
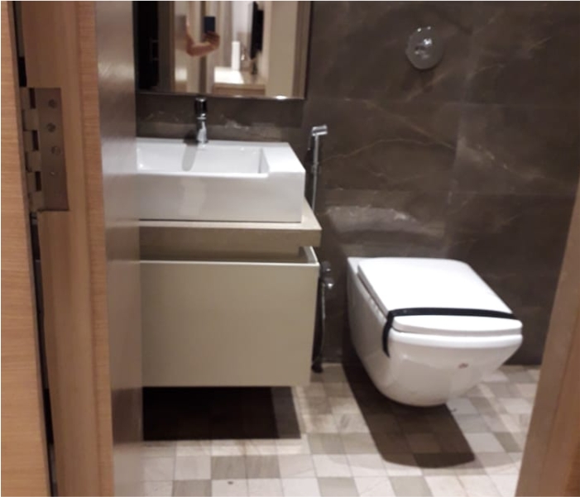
Description
REGENCY ANANTAM READY TO MOVE PROJECT IN DOMBIVLI EAST
Regency Anantam domestic design by Regency Group is a RERA-approved design with RERA No. P51700022699. Regency Anantam is filled with ready-to-move-in apartments and also under-construction buildings. Regency Anantam is offering 25 majestic halls with luxurious 1 BHK and 2 BHK Apartments for trade near Dombivli station, Dombivli East.
Regency Anantam is an exceptional residential development set within a lush, green complex spanning approximately 32 acres. This expansive layout ensures that all towers offer either a picturesque garden view or a scenic view of the clubhouse. The project features a range of 1 and 2 BHK apartments, each designed to provide lavishly spacious living spaces. Every room is equipped with a sundeck and air-conditioning, enhancing comfort and convenience. Regency Anantam is distinguished by its three themed gardens, which offer diverse recreational experiences, and a three-level clubhouse that includes a variety of amenities. Additionally, the development includes convenient shopping options, ensuring that all essential services are just a short distance away.
In Regency Anantam Total Number of Phases is 5.
PHASE 1 contains 7 Towers with Possession Dates thresholds from December 2020, the Phase 1 is fully sold Out.
PHASE 2 includes 7 Towers with Possession Dates thresholds from December 2022, In Phase 2 Last 12 Units are Available.
PHASE 3 comprises 7 Towers with Possession Dates thresholds from March 2023, the Phase 3 is 85 vended Out.
PHASE 4 includes 2 Towers with Possession Dates thresholds from August 2023, the Phase 4 is 25 vended out.
PHASE 5 presenting 2 Towers, Now Launched Tower No 24 named ASTER Launched with Possession Dates thresholds from August 2023.
An establishment that’s been furnishing comfort to everyone through their land property, Regency Group is bringing you one of its luxurious designs named Regency Anantam has maxed everything for the apartments with vindicated ingrained penstocks for flooring and for sundeck and for Internal walls with gypsum finish ornamental ceiling within the flat, Plastic conflation makeup within the entire flat, makeup in bathrooms above the lintel position. Congratulated with Good quality rustic frame with makeup finish with developer flush doors with both side laminate & ornamental befitting and Colour anodized aluminium sliding windows, screen shutter altogether windows, Photo frame, and determinedness window stave in entire flat.
Not only looks but Anantam is also safe with Concealed bobby wiring with circuit combers, suckers, and tube lights, Split AC altogether the bedroom & living area, Telephone and string television points, Inverter provision, and Video door provision. The restroom is also given equal significance with the features like Solar water connection in each flat, One geyser in each flat of a reputed brand, C- PVC concealed pipeline, developer pipe flooring and dado up to lintel position, makeup in bathrooms above the lintel position, Jaguar or original brand CP fittings, loftiest quality aseptic earthenware with flush stopcock, Tube light and glass altogether bathrooms, addict altogether bathrooms and Washbasin with determinedness counter altogether bathrooms. Regency Anantam also provides maxed out kitchen with installations like a resemblant kitchen determinedness platform with SS Gomorrah and drain board, Water cleaner of reputed brand, Grills handed in kitchen, developer pipe dado above platform up to lintel position, developer pipe within the dress-up to lintel position, R.C.C. garret in kitchen, washer provision in kitchen office, Granite gravestone fixed for water dispenser.
Why this Property?
Key Features
- Joggers Track: A dedicated pathway for jogging, promoting fitness and an active lifestyle.
- Lawn: Expansive green spaces for relaxation and outdoor activities.
- Gazebo: A serene spot for leisure and social gatherings.
- Benches: Strategically placed for comfort and relaxation.
- Grass Pavers: Eco-friendly paving solutions that blend seamlessly with the garden.
- Special Two-Way Seating: Innovative seating arrangements for enhanced interaction.
- Box Cricket: A dedicated area for cricket enthusiasts.
- Tennis Court: A well-maintained court for tennis lovers.
- Multipurpose Court: Versatile space for various sports and activities.
- Skating Rink: A fun area for skating and roller sports.
- Jogger’s Park: A peaceful park for jogging and casual strolls.
- Pathway Feature: Decorative pathways enhancing the garden's charm.
- Trellis: Beautifully designed structures supporting climbing plants.
- Senior Citizen Zone: A dedicated space for senior residents to relax and socialize.
- Green Walkers: A green pathway promoting a healthy lifestyle.
- Acupressure Pathway: A therapeutic walkway for relaxation and health benefits.
- Yoga/Meditation Pavilion: A tranquil space for yoga and meditation.
- Zen Garden: A serene garden designed for peace and reflection.
- Feature Landscape Circle with Seating: A central gathering spot with seating.
- Butterfly Garden: A vibrant garden attracting butterflies, adding beauty and calm.
- Children's Play Area: An integral space designed for the all-around development of children through play, complementing their education and learning.
- Clubhouse - Lower Ground Level
- Swimming Pool with Deck Area: A luxurious pool area for relaxation and swimming.
- Kid’s Pool: A safe and fun pool designed for children.
- Mini-Theatre: A cozy space for watching movies and enjoying film screenings.
- 2 Badminton Courts: Well-maintained courts for badminton enthusiasts.
- Steam and Massage Rooms: Separate facilities for men and women to unwind.
- Ladies Parlor: A dedicated space for women's grooming and relaxation.
- Squash Court: A facility for playing squash, enhancing fitness and enjoyment.
- Double-Height Entrance Lobby with Reception: A grand entrance area welcoming residents and guests.
- Community Hall with Kitchen, Lawn, and Waiting Area: A versatile space for events, gatherings, and social functions.
- Central Attractive Oval Gymnasium: A well-equipped gymnasium offering fitness facilities.
- Separate Gents & Ladies Gymnasium: Dedicated gym areas for men and women.
- Business Center: A professional space for business meetings and work-related activities.
- Aerobics/Zumba: A dedicated space for fitness classes and group exercises.
- Indoor Games Area: Features games like chess, snooker, table tennis, carrom, and billiards.
- Meditation/Yoga Room: A peaceful room for yoga practices and meditation sessions.
- 3D Video Parlor: An entertainment space for immersive 3D experiences for all ages.
- Music Room: A dedicated area for music enthusiasts and practice.
- Cafeteria with Library: A combined space for dining and reading.
- Indoor and Outdoor Cafeterias: Connected to the kitchen, offering diverse dining options.
- 12D Theatre: An advanced theater experience providing an enhanced movie-watching experience.
- Golf Simulator: A virtual golf experience for practice and leisure.
- Net Cricket: A practice area for cricket enthusiasts.
Price
1 BHK
- 508 sqft Carpet
- ₹39.95 Lacs Onwards
2 BHK
- 755 sqft Carpet
- ₹59.95 Lacs Onwards
Video
Get in touch
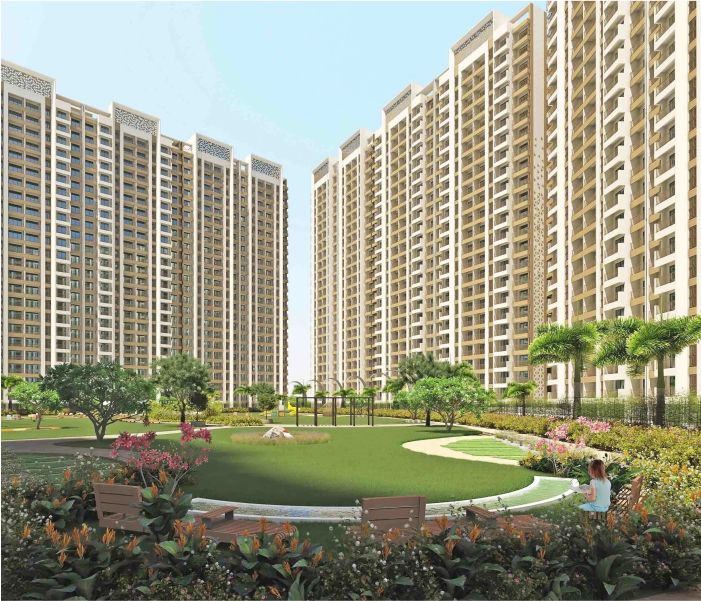
Address
Dombivli East, Vicco Naka, Thane, Dombivli, 421203, Maharashtra


 Swimming Pool
Swimming Pool Kids Play Area
Kids Play Area Gymnasium
Gymnasium Garden
Garden Gazebo
Gazebo Yoga / Meditation Area
Yoga / Meditation Area Club House
Club House Sun Deck
Sun Deck CCTV Cameras
CCTV Cameras Lift
Lift Designer Lobby
Designer Lobby Mini Theatre
Mini Theatre Multi Play Court
Multi Play Court Banquet Hall
Banquet Hall Kids Pool
Kids Pool Restaurants / Hotel
Restaurants / Hotel Bank/ATM
Bank/ATM Connectivity
Connectivity Commercial Shopping
Commercial Shopping Schools & Colleges
Schools & Colleges Hospital
Hospital